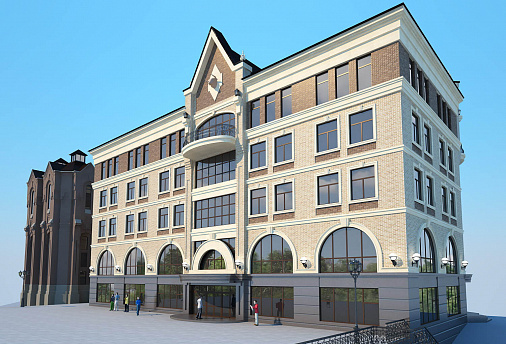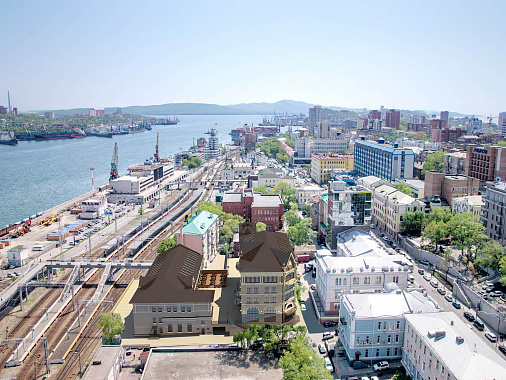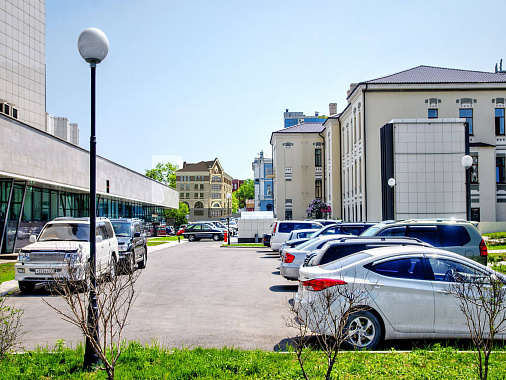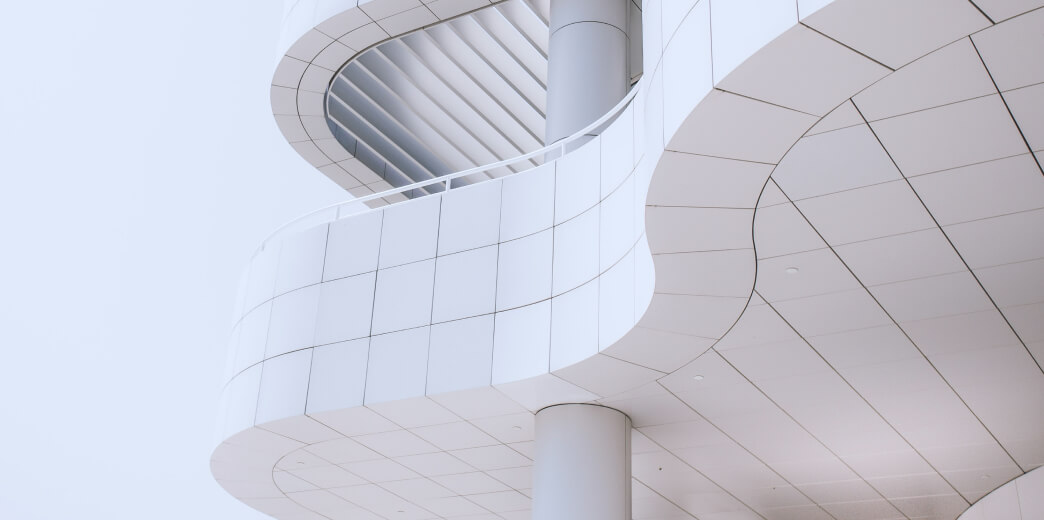Historical monument “Union warehouse-refrigerator”
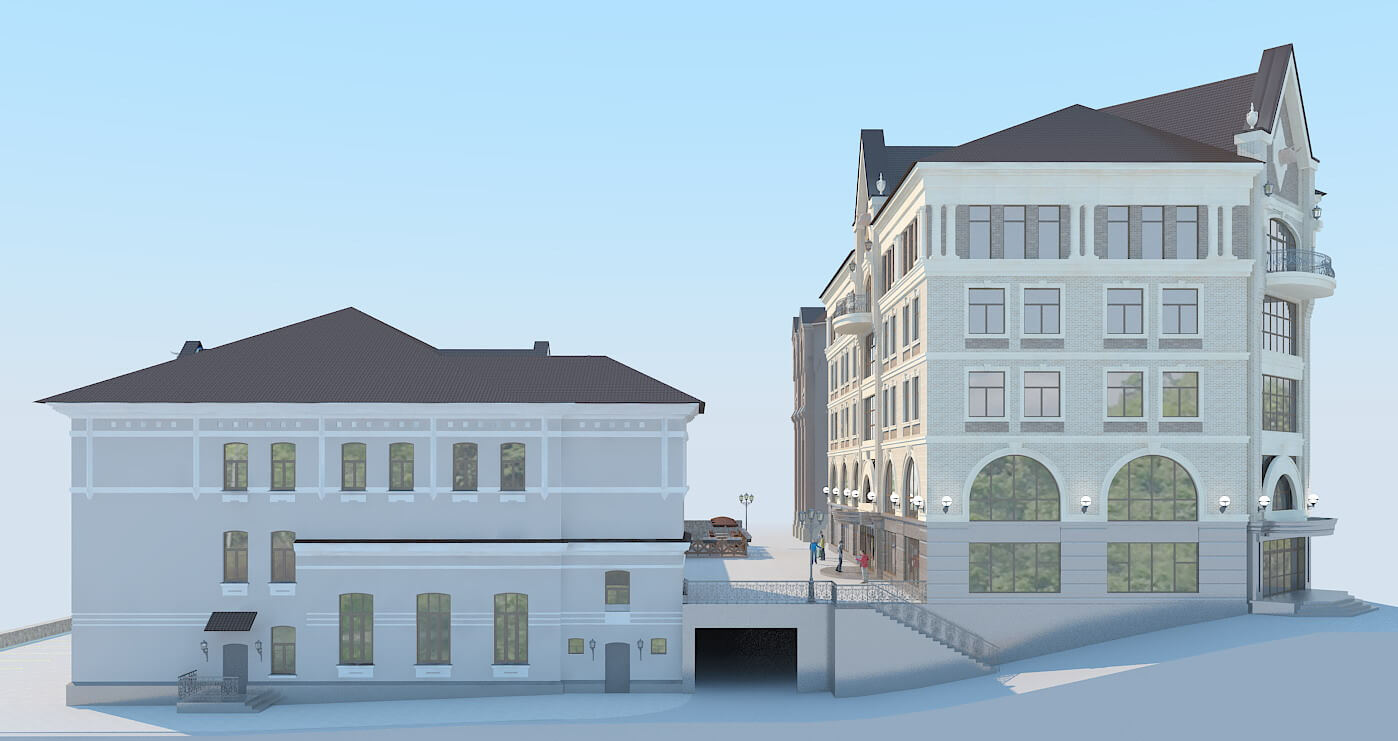
-
Address
Vladivostok
-
Types of work
Survey of buildings, engineering surveys, development of conceptual design, preparation of design documentation
-
Total area
10 930 m²
-
Project status
Completed in 2013.
Purpose of the project:
Reconstruction and adaptation for everyday usage one of the cultural heritage objects, "Storage-refrigerator "Union" for exploitation as a public and business center.
Solution:
The object under design is a single complex consisting of a historical three-floor building of the "Union" warehouse and a new five-floor business center with an underground parking.
The complex is located in the central part of Vladivostok between Bortsov Revolutsii Square, Primorsky Krai's government and Railway station.
While working on the project it was important to preserve the historical appearance of the old building and make a new business center in the same architectural style. Both buildings are covered with a mansard roof, which visually adds to their resemblance.
The area of the business center together with the parking is 8200 m².
The area of the refrigerated warehouse "Union" is 2,730 m².
The main idea of the complex is to unite the historical and business space and give a new life and purpose to the warehouse-refrigerator "Union".
HISTORICAL BACKGROUND:
The building in the Laninsky Lane was built in 1916 as a meat warehouse for the Russian-American company Union. Its name was written with the large letters on the northern facade of the building, and on the roof was a bull's head.
During the Soviet years, the building was used as a military refrigerator for the Pacific ocean navy warehouse, where a strategic stock of provisions was housed. After the USSR collapse the building was abandoned. Since 2000 it has been an object of cultural heritage of regional importance.
Get a consultation
Our customer service will provide you with the further information about our services

