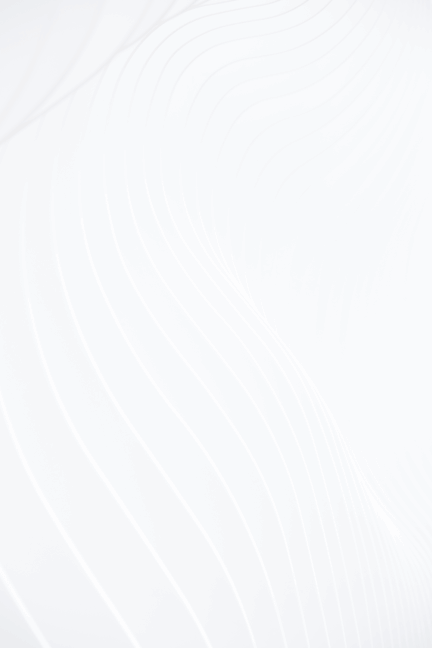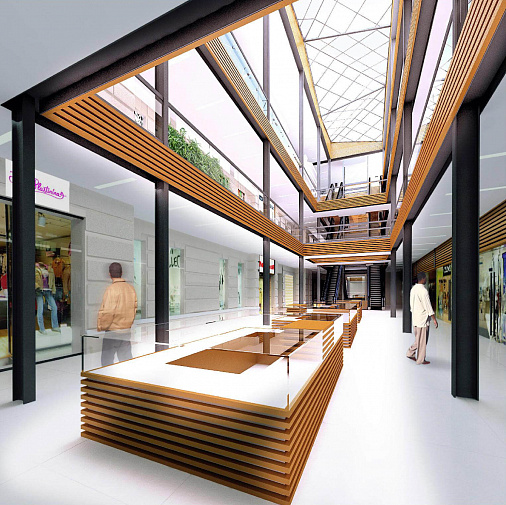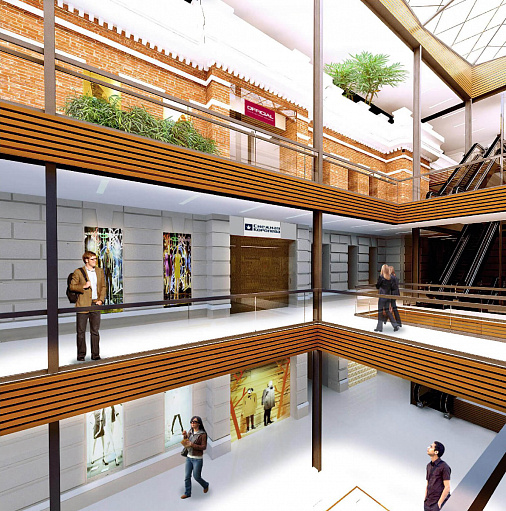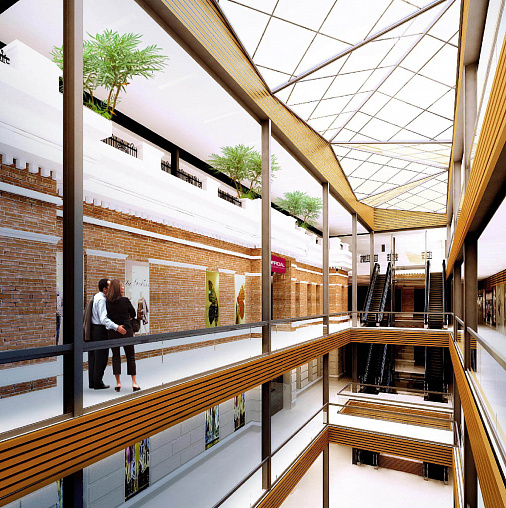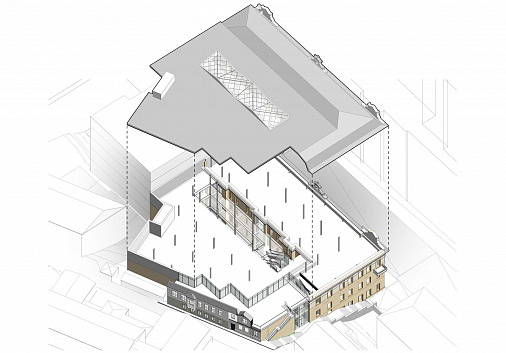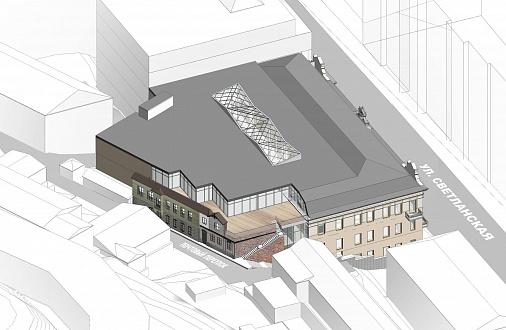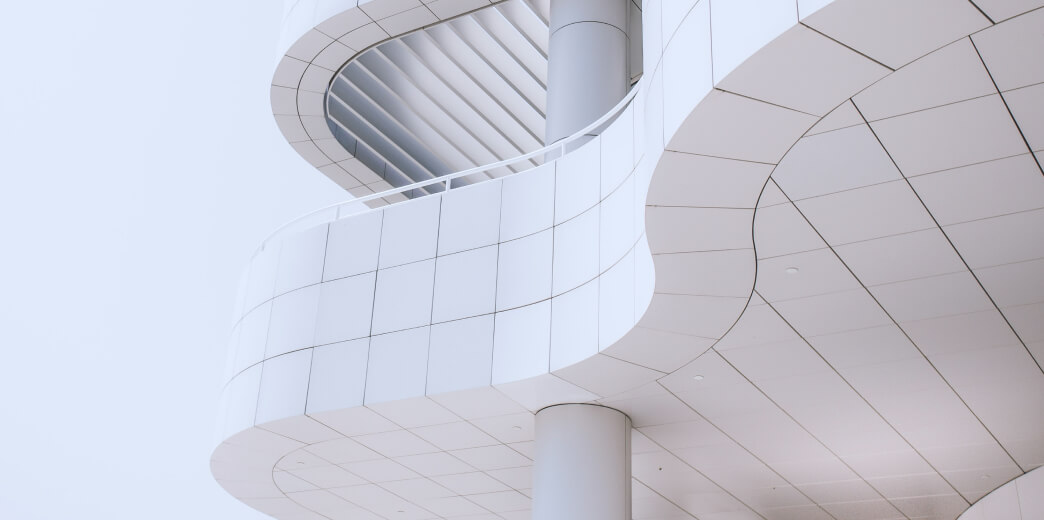HOUSE OF BOOKS, A MONUMENT OF HISTORY AND CULTURE
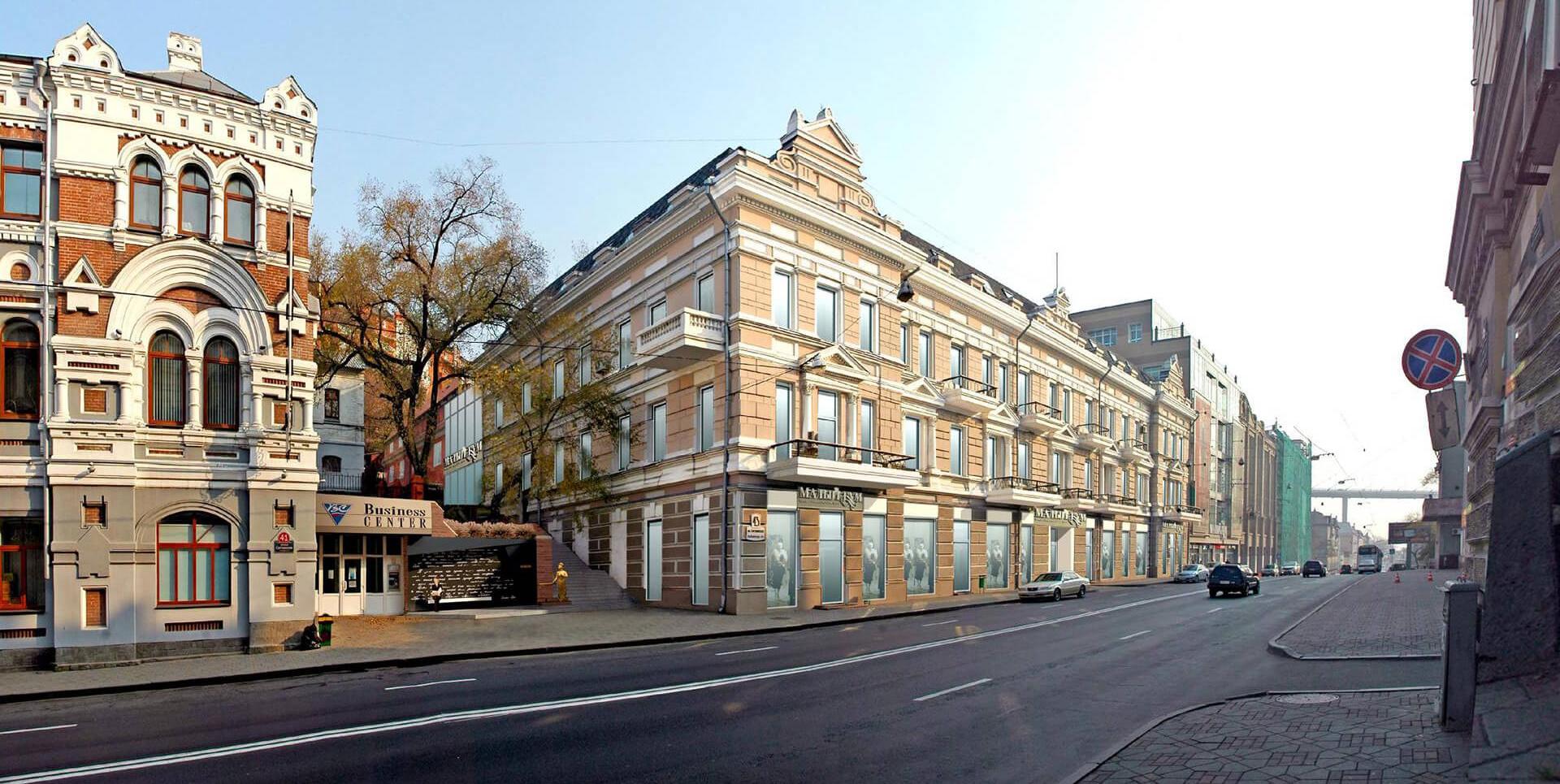
-
Address
Vladivostok
-
Types of work
Survey of the building, engineering surveys, preliminary design development
-
Total building area
8 470 m²
-
Project status
Completed in 2013.
Purpose of the project:
To develop a project of the renovation-restoration and adaptation of a historic building for modern use in conjunction with new construction.
Historical background:
The Book House, also known as the Piankov brothers' revenue house, was built in 1903 according to the design of architect Ivan Meshkov. Initially the building was used as an income house, later there was the first bookstore in the capital of Primorye.
Design solution:
The projected object is a unified complex, which includes two parts: the old 3-floored building "Book House", which is an architecture monument , and the new attached building with a height of 4 floors with an atrium and a maintained roof.
The building "House of Books" has dimensions of 55*54 m. The height of the main facade is 20 meters.
The building is connected by a corridor to Maliy Gum, forming a single shopping center.
The main purpose of the concept is to maximize the shopping area of the buildings which are being united as "Small House of Gum" and "House of Book" and to provide a comfortable transition for the customers from one building to another.
The main idea was to create an atrium of the entire building in the new space with open galleries around it, which allow you to see the shop windows from all the floors. In the attic it is proposed to place a restaurant with an open terrace.
This idea also includes the possibility of preserving the architecture of the facade of the old "House of Books" building from the side of Svetlanskaya Street.
Get a consultation
Our customer service will provide you with the further information about our services
