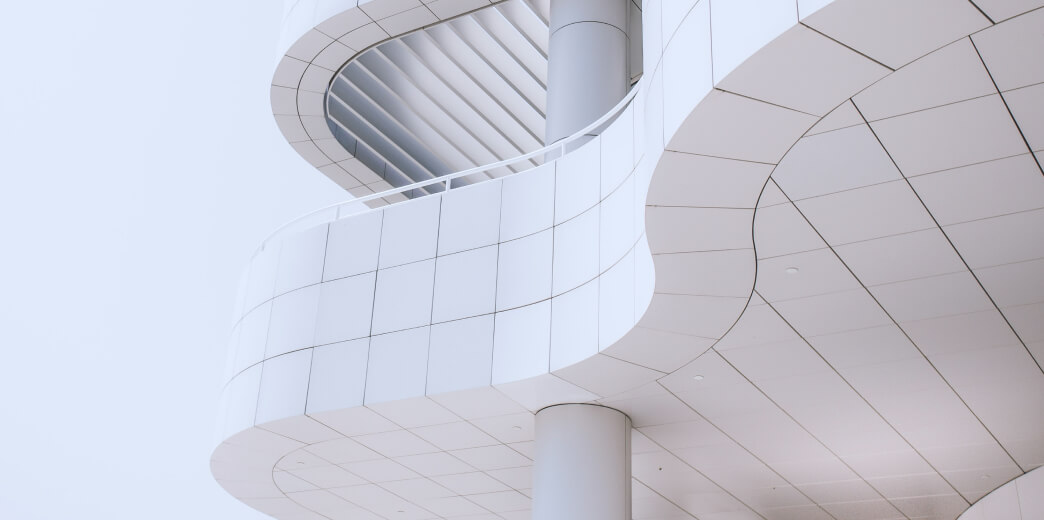Design of administrative and industrial buildings
We have been designing administrative buildings and industrial facilities since 2013. At this stage, we use BIM technologies to create a three-dimensional model that involves the collection of all architectural, engineering, technological, economic information about the building. This allows us to reduce the likelihood of errors by identifying inconsistencies in engineering systems and communications at the design stage, and reduce the time of commissioning the building.
The BIM model of any building is the result of teamwork of technologists, architects, designers, engineers of internal and external networks.
The main advantage of the BIM model is that all stages of work on the object (from design to construction) are visualized as a digital analogue. Using the BIM model of the building, you will see how this building looks as an idea, during design stage, groundworks, first floors, and as a builded and launched object. You can even see it during reconstruction and dismantling. The BIM model reproduces the full life cycle of a building, which allows you to calculate in advance all the risks associated with the construction, even at the design stage.
Why we use BIM technologies:
-
We store the history of the project work digitally - no project iterations will be lost, you can always go back to previous results;
-
It reduces the number of collisions;
-
It makes the design process completely transparent to the customer;
-
It gathers all the information on the object in a unified and clear view: from engineering communications to materials of the future construction;
-
The object created with BIM-technologies passes state expertise faster;
- We save money for our customers and prevent possible mistakes in the technological part of construction and design.
Types of objects
-
Hotel and entertainment complexes;
-
Educational centers;
-
Administrative and residential buildings;
-
Eco objects.
Services
-
Development and approval of the architectural and town-planning appearance of the object;
-
Assessment of the land plot potential;
-
Solutions development for the reconstruction of buildings and structures;
-
Working out of the complex development;
-
Designing a project of territory planning and area delineation
-
Approval of the project by the state authorities.
Support
We are leading the project of each customer from the stage of creation of conceptual design to obtaining all legal documents and permits for construction.
Terms and cost
Terms of the project and cost are calculated individually for each client depending on the complexity of the project.
Get a consultation
Our customer service will provide you with the further information about our services


